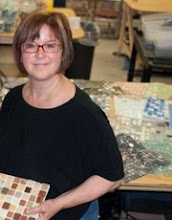Philadelphia, PA 19147
Off 215 928 8900Cell 267 249 0771
Fax 815 572 0136
admin@gspacedesign.com
gspacedesign.com
phillygreenwall.com
G_SPACE COMPLETES KITCHEN RENOVATION
FAWN STREET
KITCHEN RENOVATION
G_space completes this kitchen renovation in conjunction with a foundation underpinning and basement expansion. The renovation included cutting a larger opening between the kitchen and living room to create a more free flowing space in this Center City Philadelphia Trinity.
A 12" box bay type extension to the side yard expanded the kitchen plan creating a very functional U shaped Cabinet Plan.
Completed Basement underpinning
Because this Home is located on a very small side street inaccessible to concrete trucks, the tedious Underpinning was done with bagged concrete mix and debris was hauled away with small pick up trucks.
Since the rear of the house was not built on adequate foundations severe settlement was causing separation of the rear half of the house. With the extensive underpinning required it was feasible to expand the existing basement and create more usable living space.
The Cabinets are a shaker style Custom Fabricated in G_space studios to maximize the small Kitchen area.
The Cabinets are finished with a multi layered paint process, then sealed with a low VOC, Water based polyurethane. Panels are bead board with flat panel in the upper sections.
The flooring is reclaimed Yellow Pine that was removed from the
North Philadelphia Devine Loraine Hotel
The backsplash is a handmade subway type tile from Anchor Bay
Glass accents are from Susan Jablon
Pulls are Nickel plate and amber glass.
A corner Lazy Susan adds much needed storage.
Countertops are veined Barricato Granite.
BOX BAY EXPANSION
The small side Box Bay expansion, only 12" deep allows light into the Kitchen and creates a better Kitchen working triangle, without sacrificing back yard space.

No comments:
Post a Comment